House area: 210 m2 | Location: Europe

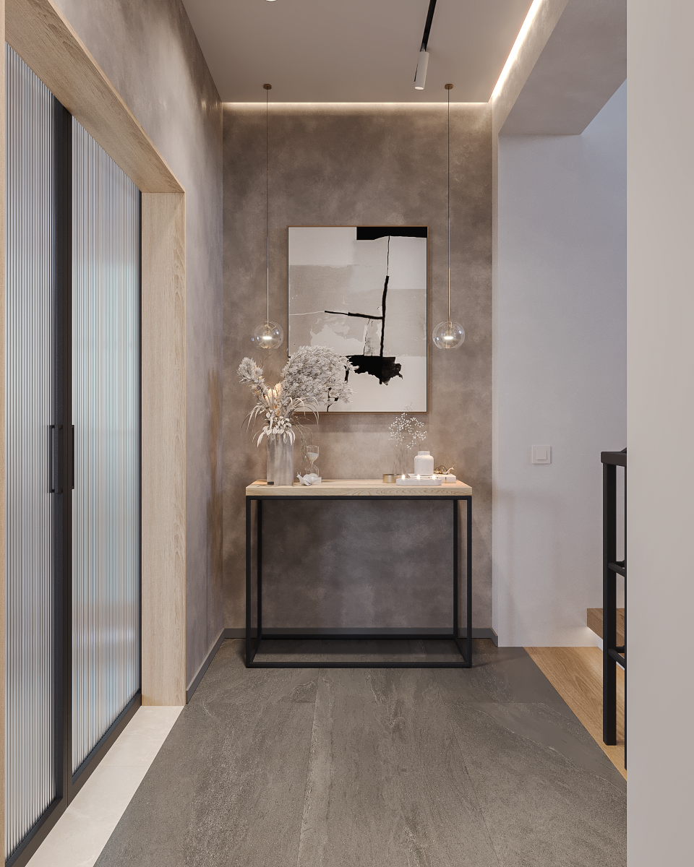
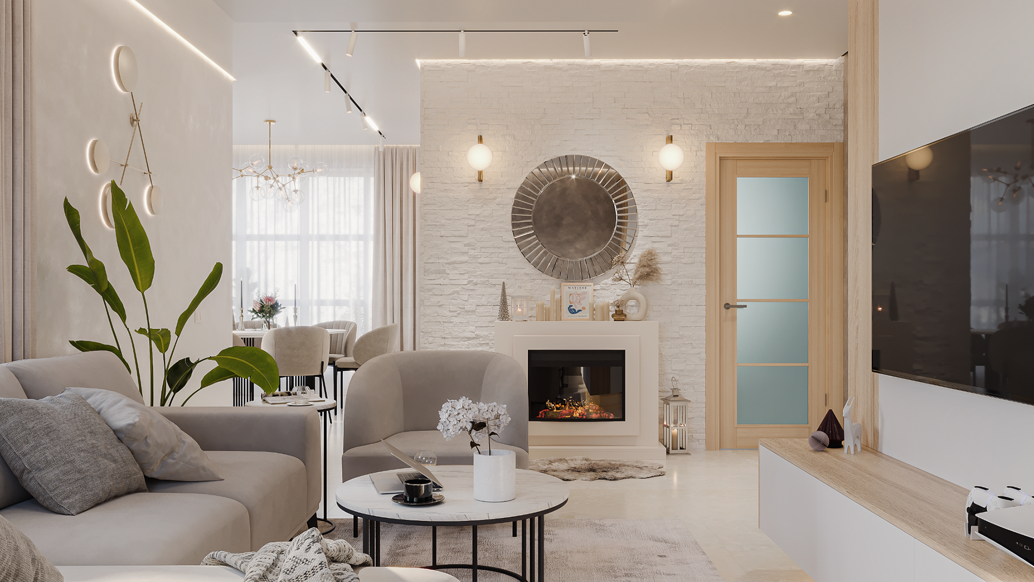
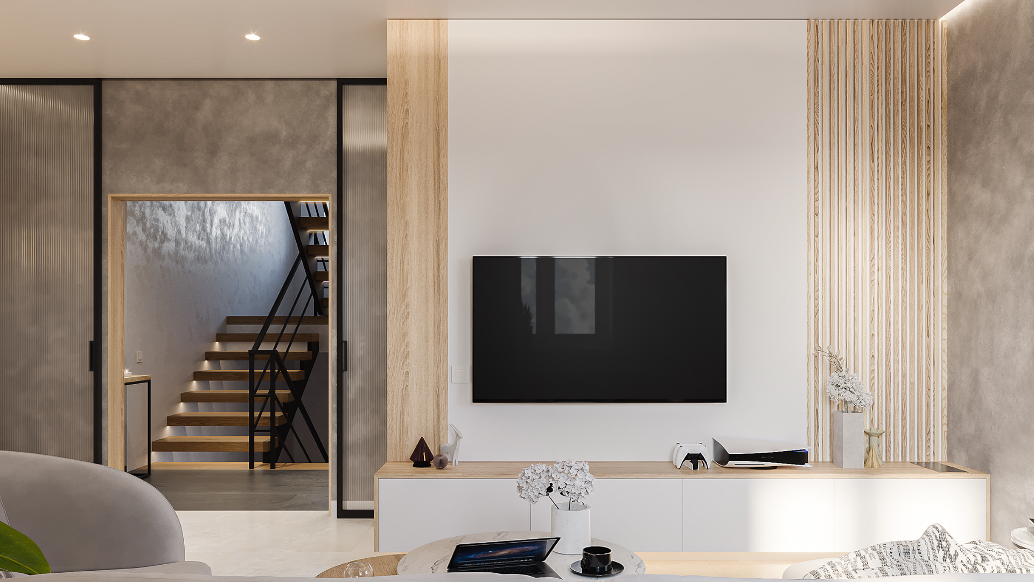
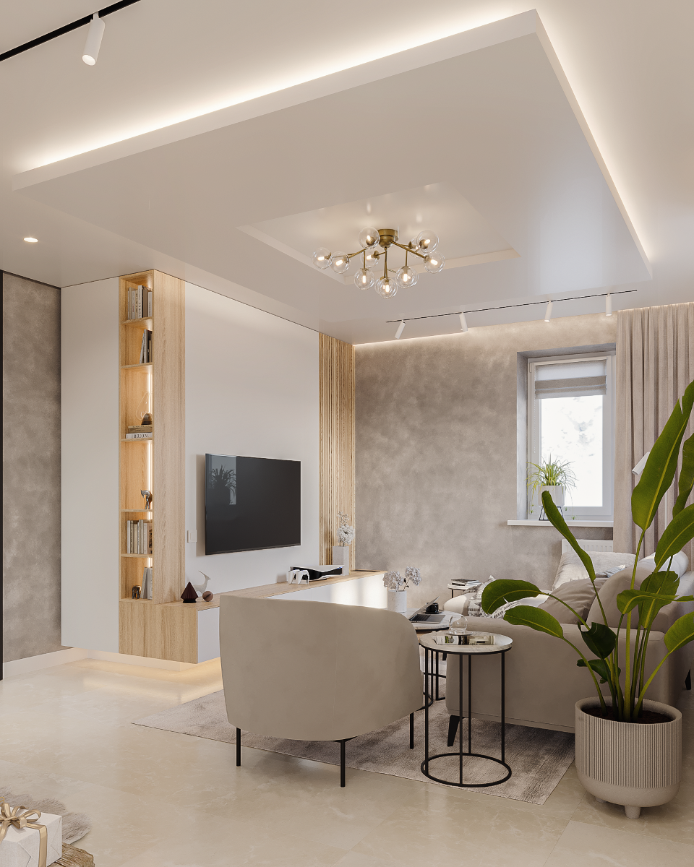

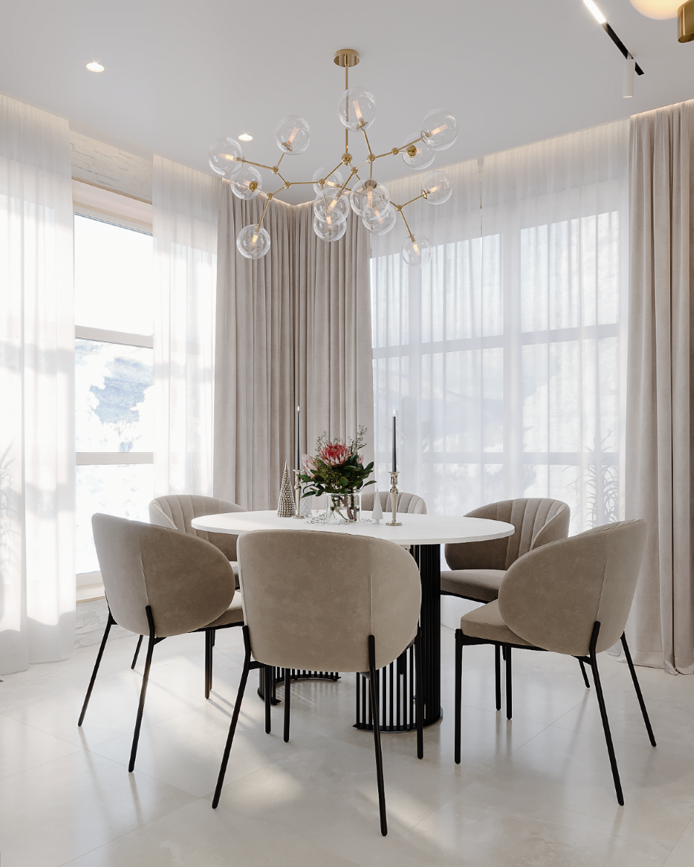
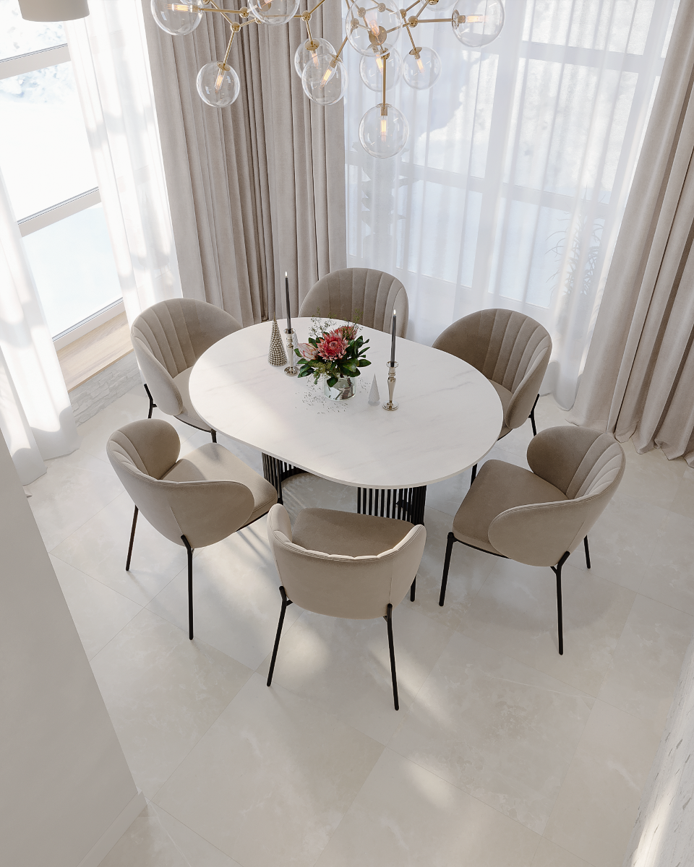
The house required space organization and an overall design concept. The project's complexity lay in the fact of having to utilize the existing electrical system without making any changes. Additionally, the hallway wardrobe, the ceiling module in the living room, and the floors needed to be preserved. Despite these challenges, with carefully planned layout and custom-made furniture, the space was transformed to achieve both functionality and an appealing aesthetic atmosphere.








